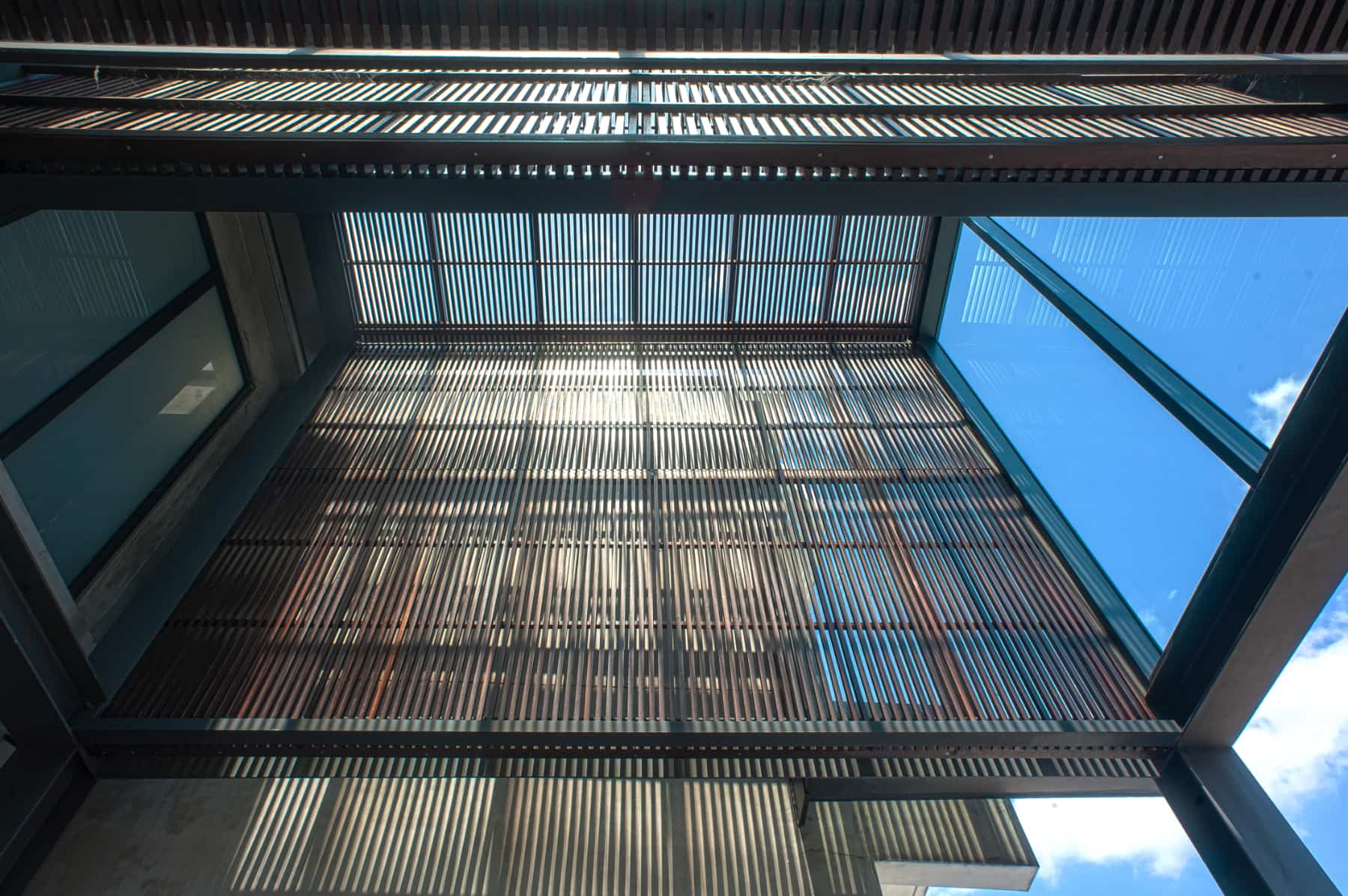House at Esplanad
Bukit Jalil, Kuala Lumpur
Completed 2016
House at Esplanad is a transformation of the typical suburb link house into a spacious sanctum for the dwelling architect. The primary approach was to make minimal changes via reconfiguration of walls and reshuffling of rooms throughout the house’s two-and-a-half storeys. Concurrently, the design intent was to establish its new domestic arrangement with a timeless yet functional material palette.












