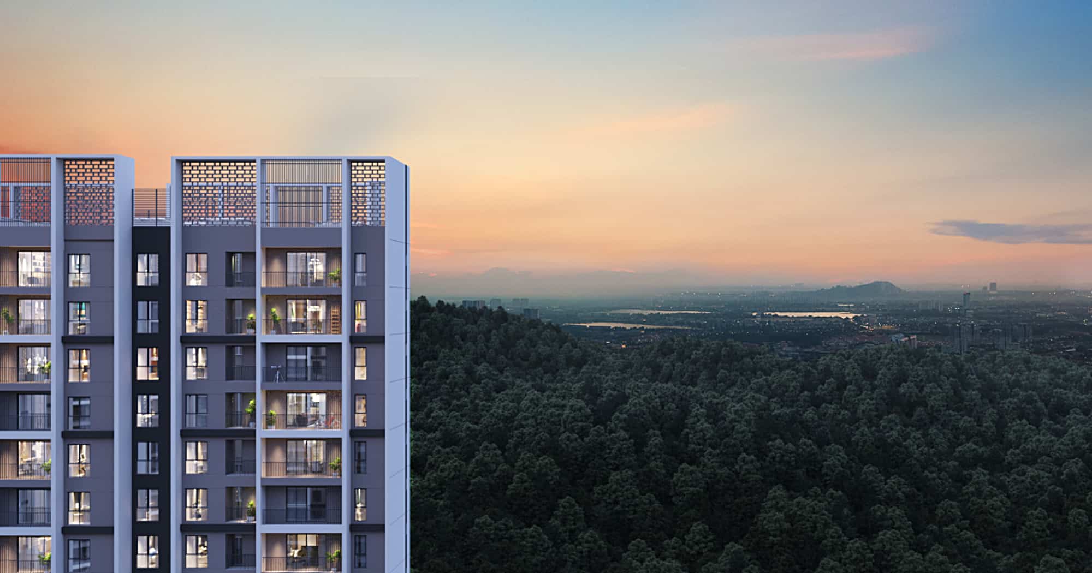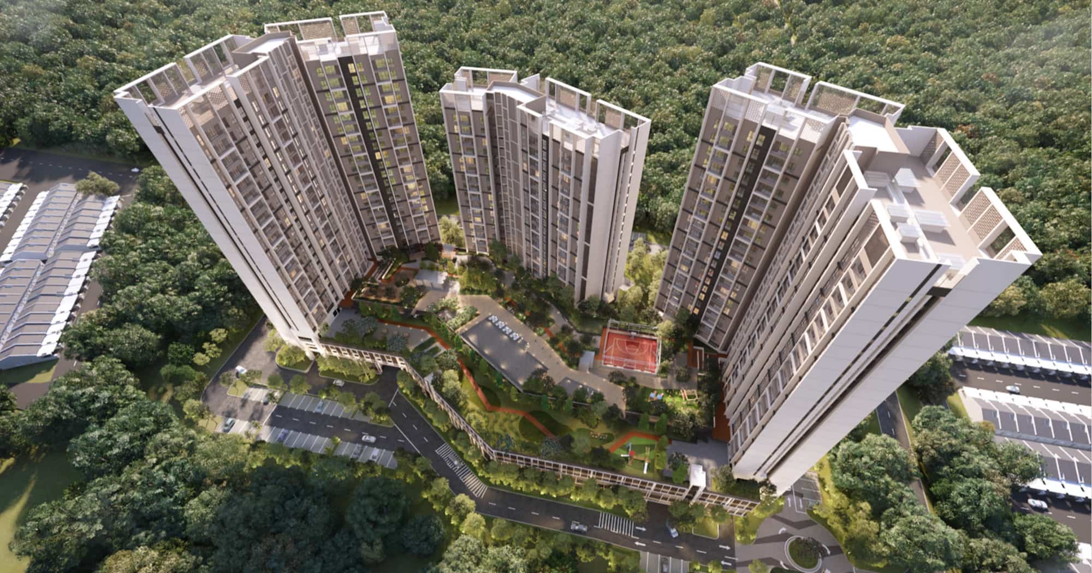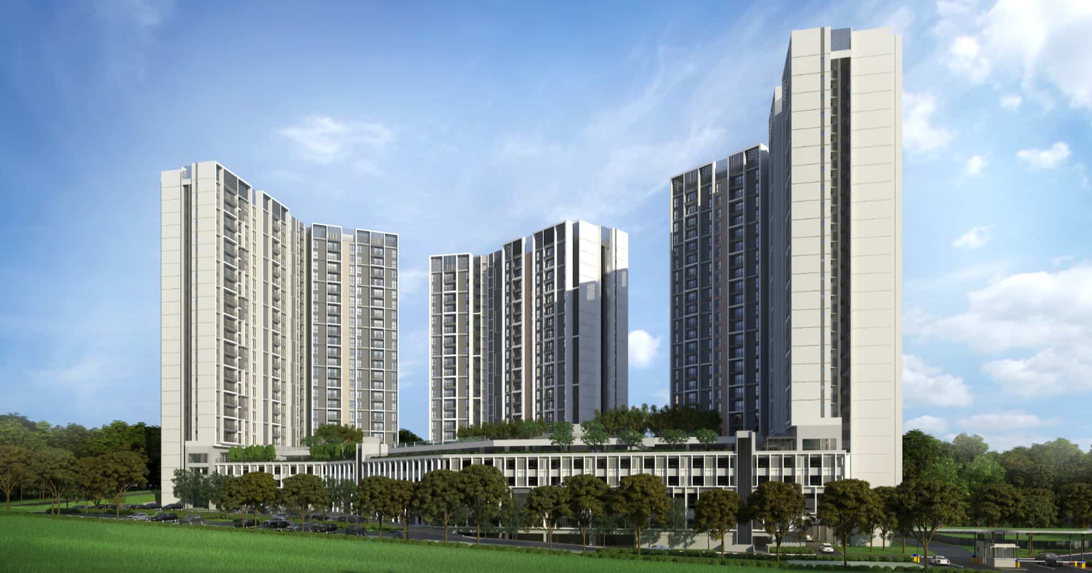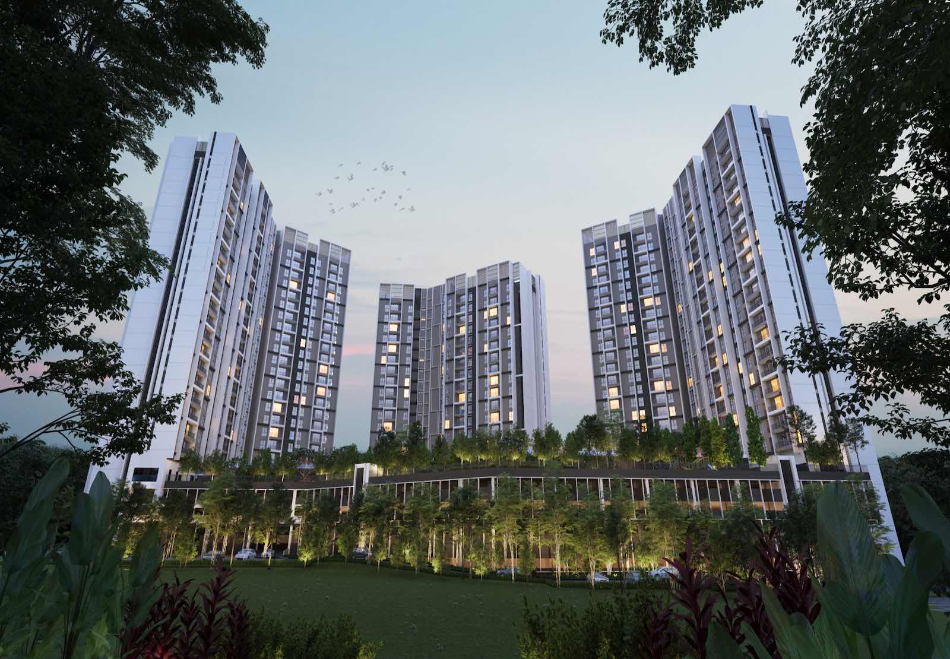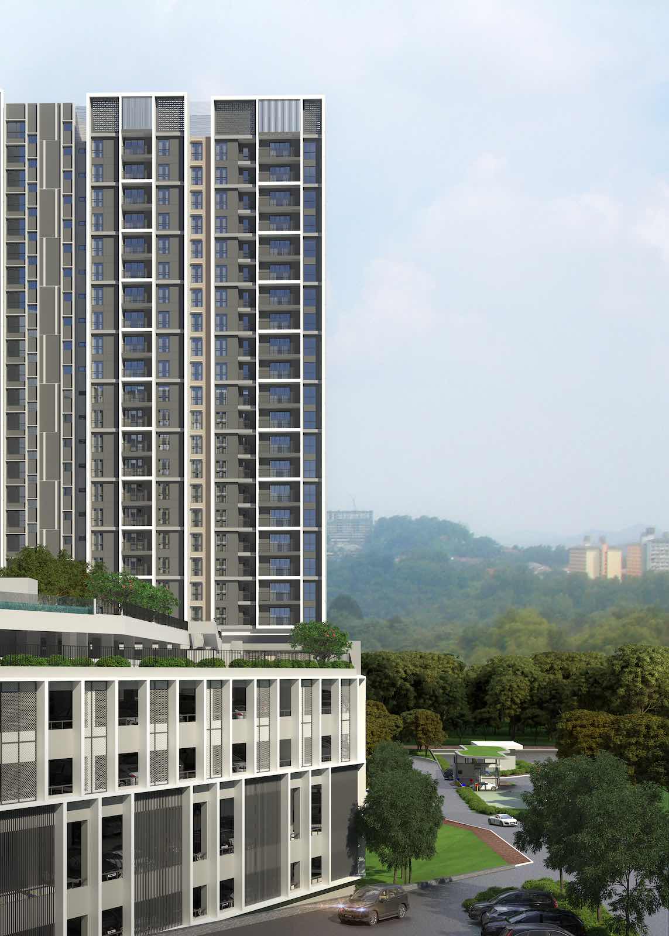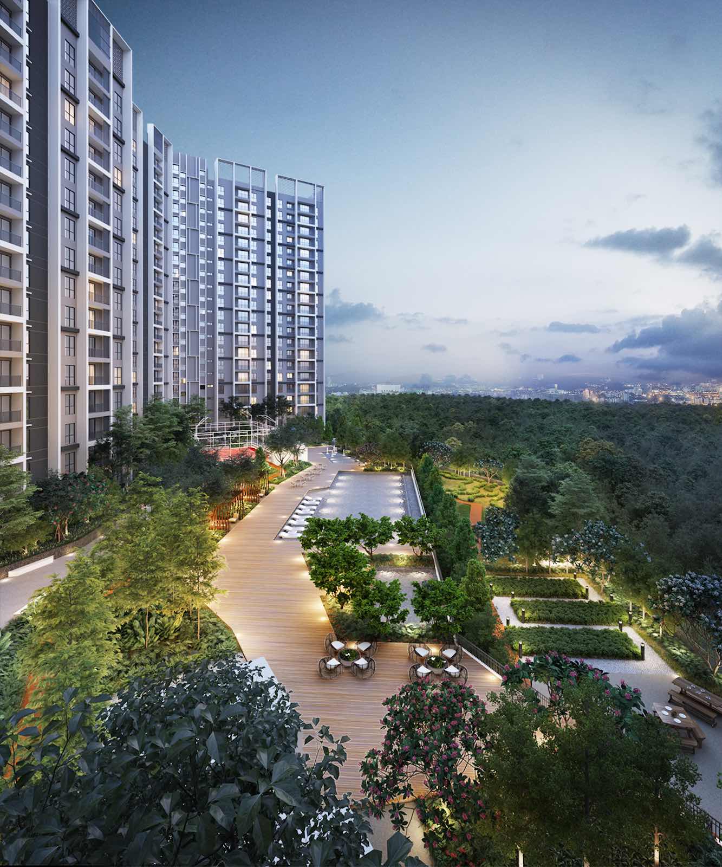Mutiara Indah Hilltop
Puchong, Selangor
Also known as MI Hilltop, its design intent jumps to the opportunity to recalibrate the mid-rise residential building blocks with the existing site conditions of natural reserve and low-density neighbourhood. Sitting on a contoured location of over eight acres, the building’s components addresses the varying levels and its accommodation to suit a family-friendly environment.
