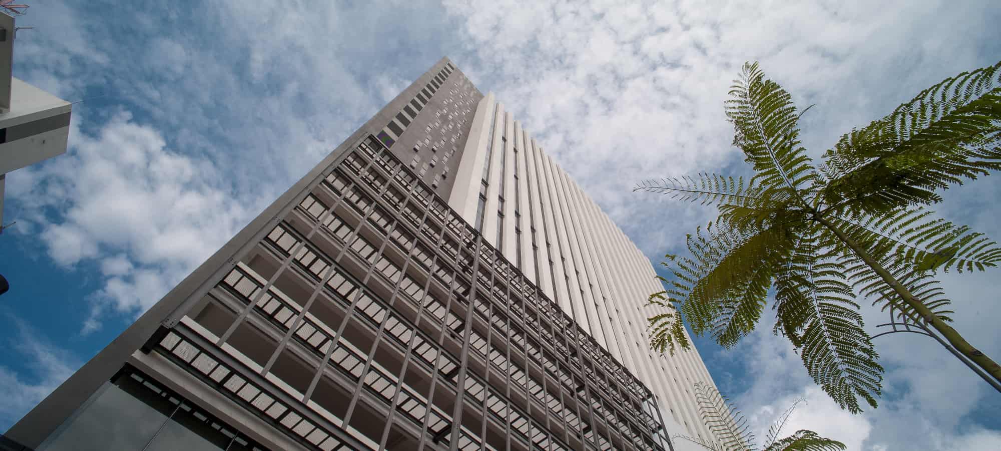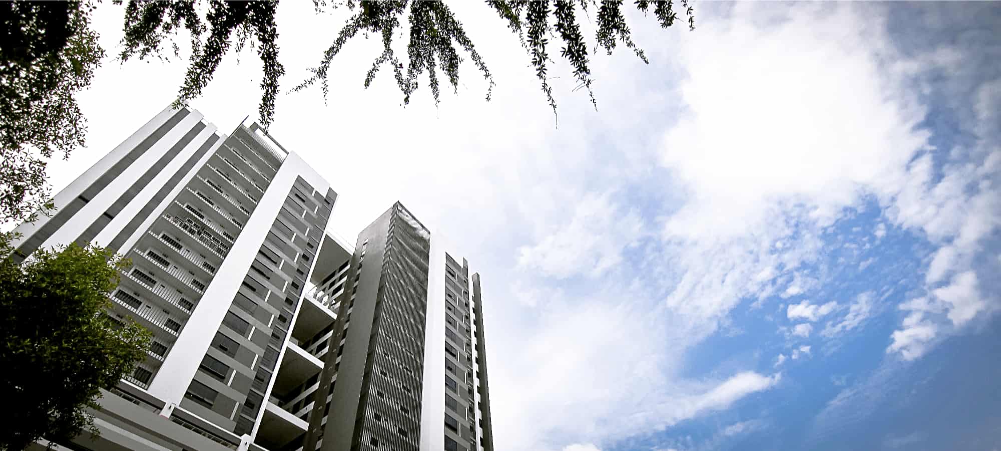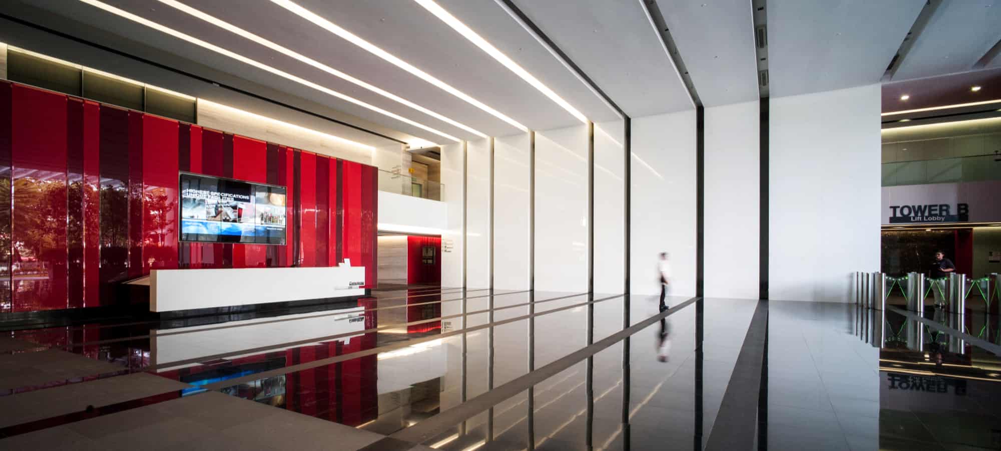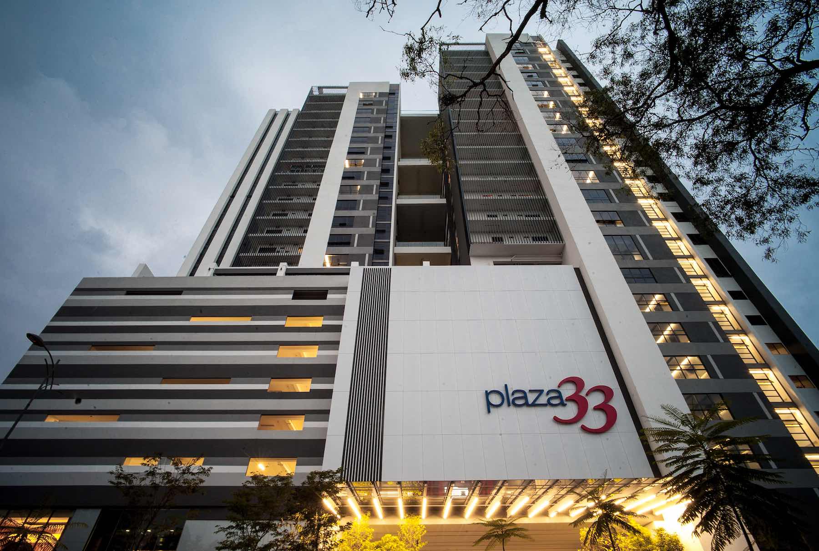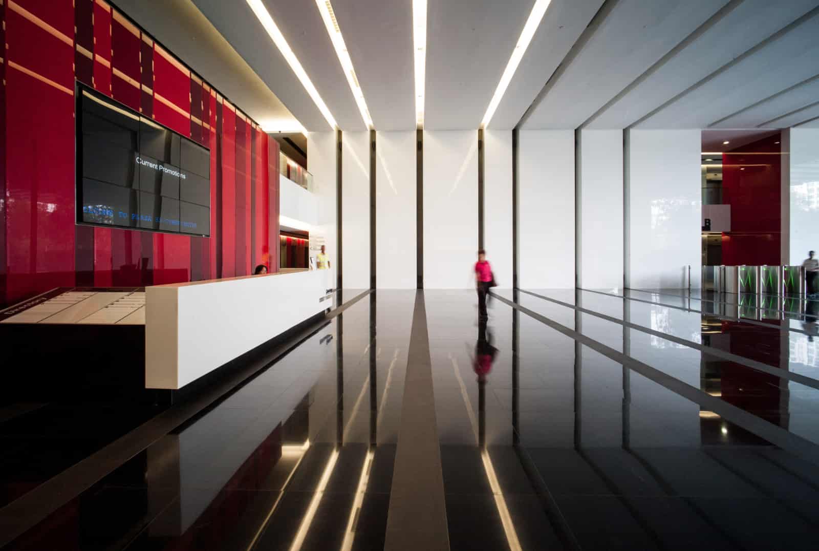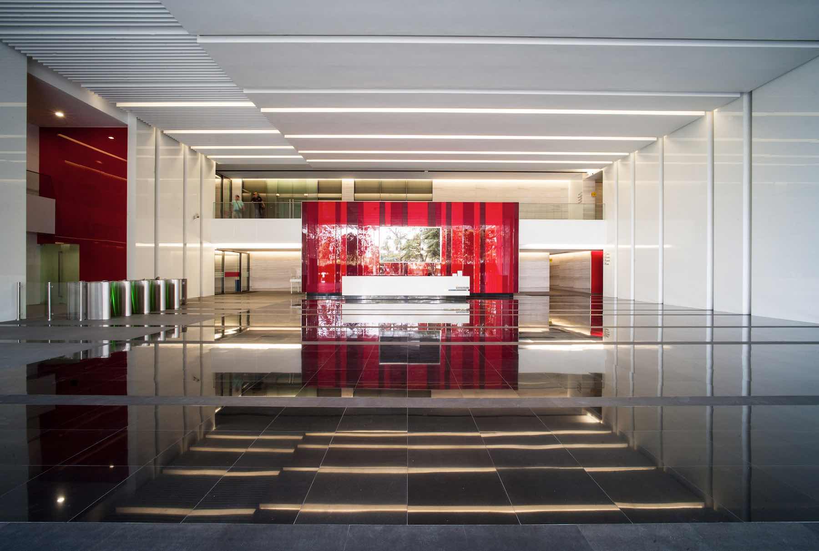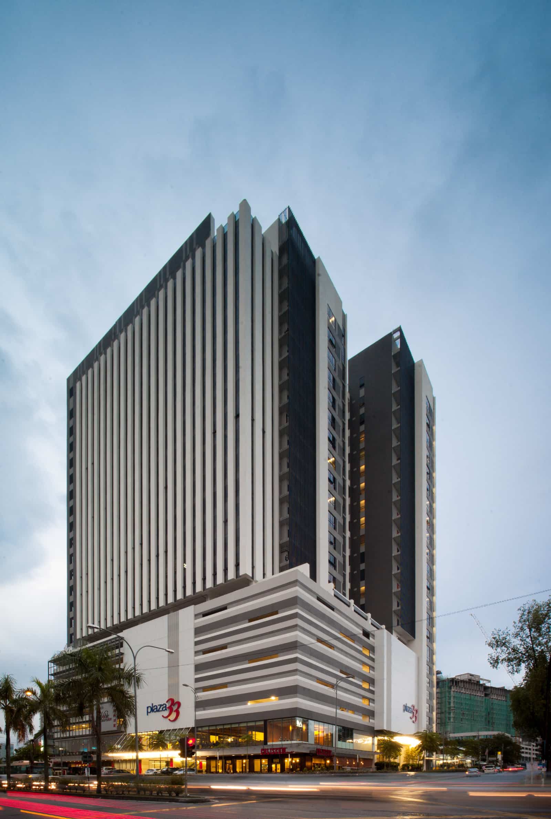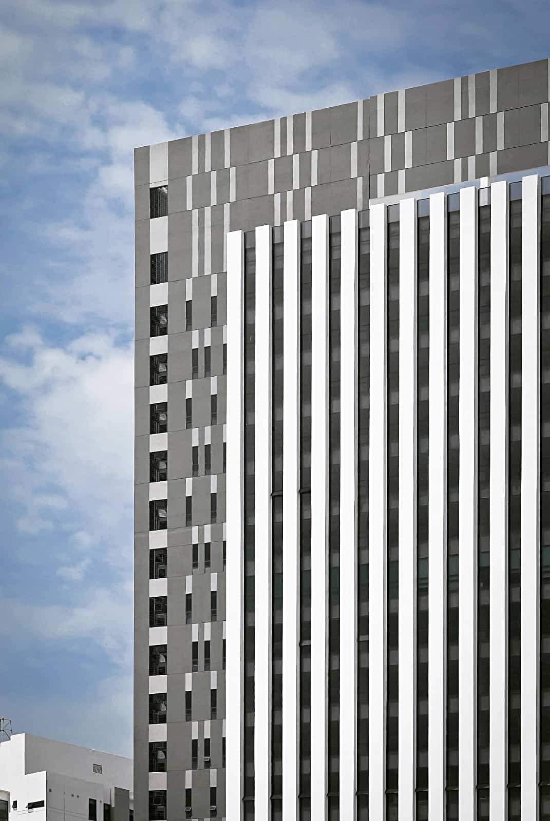Plaza 33
Petaling Jaya, Selangor
Completed 2013
Strategically located at the southern tip of Section 13 Petaling Jaya, Plaza 33 is an expansion of the existing Jaya 33 development as its second-phase offices. Previously a paint factory, the brief’s call for a new building with 500,000 ft2 of grade A offices sets a tabula rasa for the project to re-establish connectivity for the area – a busy junction, a primary school, the mature section 14 commercial enclave, an existing residential neighbourhood.
